
The Historical Gay House — Homes. History. Heritage.
A curated mini-site with documentation and a visual tour of one of Alabama’s most distinctive early 20th-century homes.

A Step Back in Time — The Historic Gay House of Ashland
Built in 1907 and completed in 1910, this stately two-story red brick home has stood for over a century as one of Ashland’s most beloved and recognizable historic landmarks. Originally owned by Dr. James S. Gay, a prominent early-20th-century physician known for his community work and for making house calls on his Indian motorcycle, the property is a rare blend of preservation and legacy. Every room of this home tells a story — from the handcrafted details to the furnishings that have remained within its walls for generations.
Nestled on approximately 2.5 acres of gently sloping grounds at 83367 Highway 9, Ashland, Alabama, the setting includes mature trees, open lawn, and room for gardens or outdoor gatherings. The main house offers 3,955 square feet of living space, including five bedrooms, two full baths, and multiple fireplaces with brick and stone mantels. A light-filled sunroom spans the back of the home — a beloved everyday retreat that connects the interior to the grounds.
Beyond the main residence, a detached mother-in-law suite (formerly the cook’s kitchen) provides ~260 sq ft of flexible space with a kitchenette / living area, a separate bedroom, and a full bath featuring a clawfoot tub. Two barns and additional outbuildings remain on the property, offering storage or potential studio, workshop, or venue use.
Historic Character Meets Modern Comfort
Inside, you’ll find original hardwood floors, solid-surface countertops, a blend of vintage furniture and heirloom décor, and classic architectural elements such as bay windows, tall ceilings, and smooth plasterwork. The home has been thoughtfully updated with modern plumbing, HVAC, a newer roof, and storm windows while maintaining its early-1900s charm.
The Legacy of Dr. James S. Gay
Dr. Gay began his medical practice in Delta, Alabama in 1904 before relocating to Ashland in 1917. He became one of the county’s most respected physicians, remembered for his compassion and innovation. Local accounts recall Dr. Gay’s signature motorcycle — an Indian — which he used to make house calls long before automobiles became common. His legacy of service and education continues to echo through this home and community.
Property Features
- ~2.5 acres: mature trees, lawn, space for gardens and gatherings
- 5 Bedrooms / 2 Bathrooms (main house)
- Approx. 3,955 sq ft main residence + ~260 sq ft detached mother-in-law suite
- Mother-in-law suite: kitchenette/living area, bedroom, full bath with clawfoot tub
- Light-filled sunroom at rear of home
- Original hardwoods, mantels, and antique furnishings
- Multiple fireplaces (brick and stone)
- Central heat and air; city water and well water
- 2 barns, workshop space, and storm shelter
- Balcony and wraparound porches with city views
- Built 1907 / Completed 1910
- Connected to public water & sewer
Additional Resources
View the official historical documentation from the Alabama Historical Commission for the Gay Home.
This home is listed at $399,900 and represents a truly rare opportunity to own a living piece of Alabama history. It is ideal as a private residence, bed and breakfast, or historical venue that celebrates the timeless character of Ashland’s heritage.
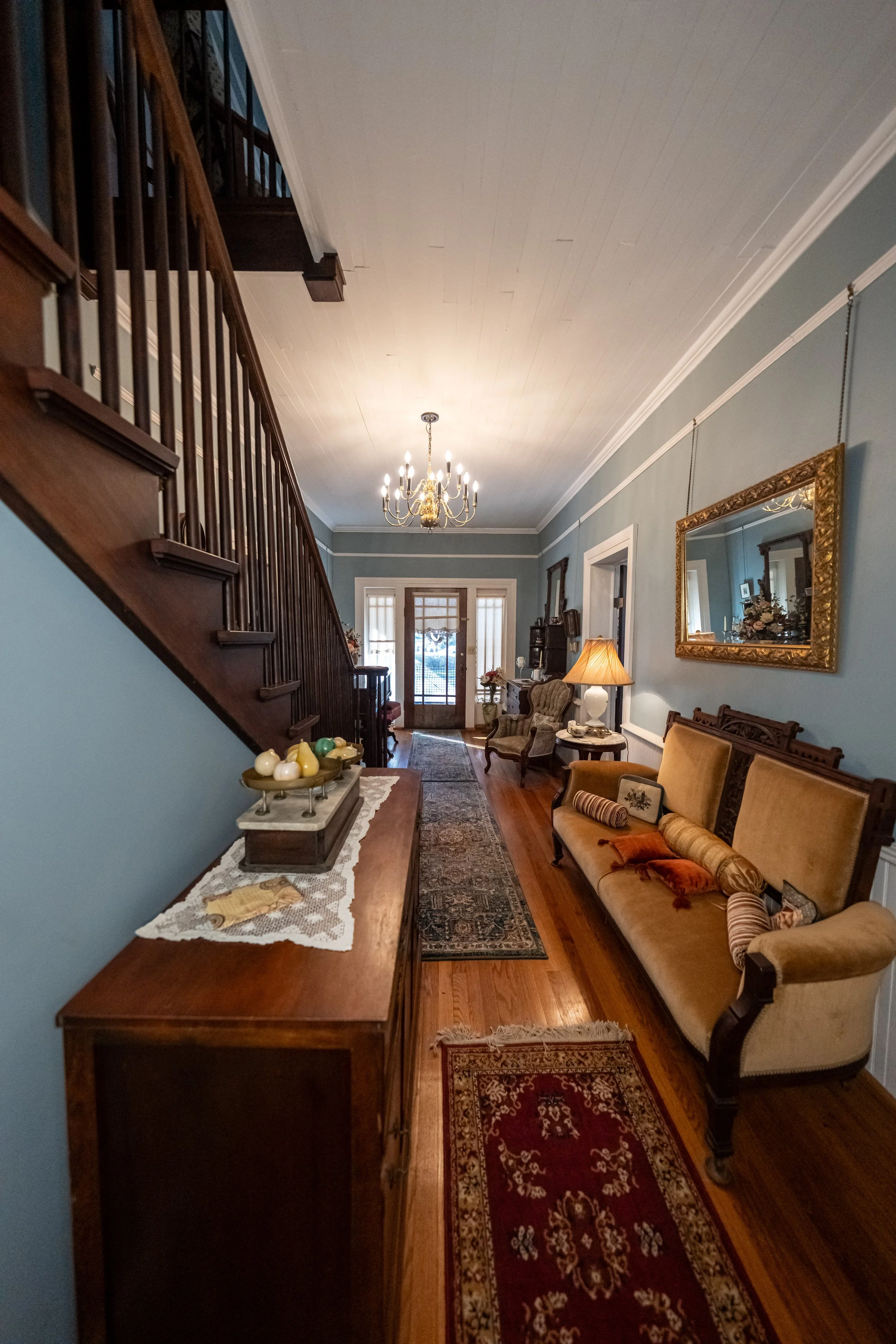
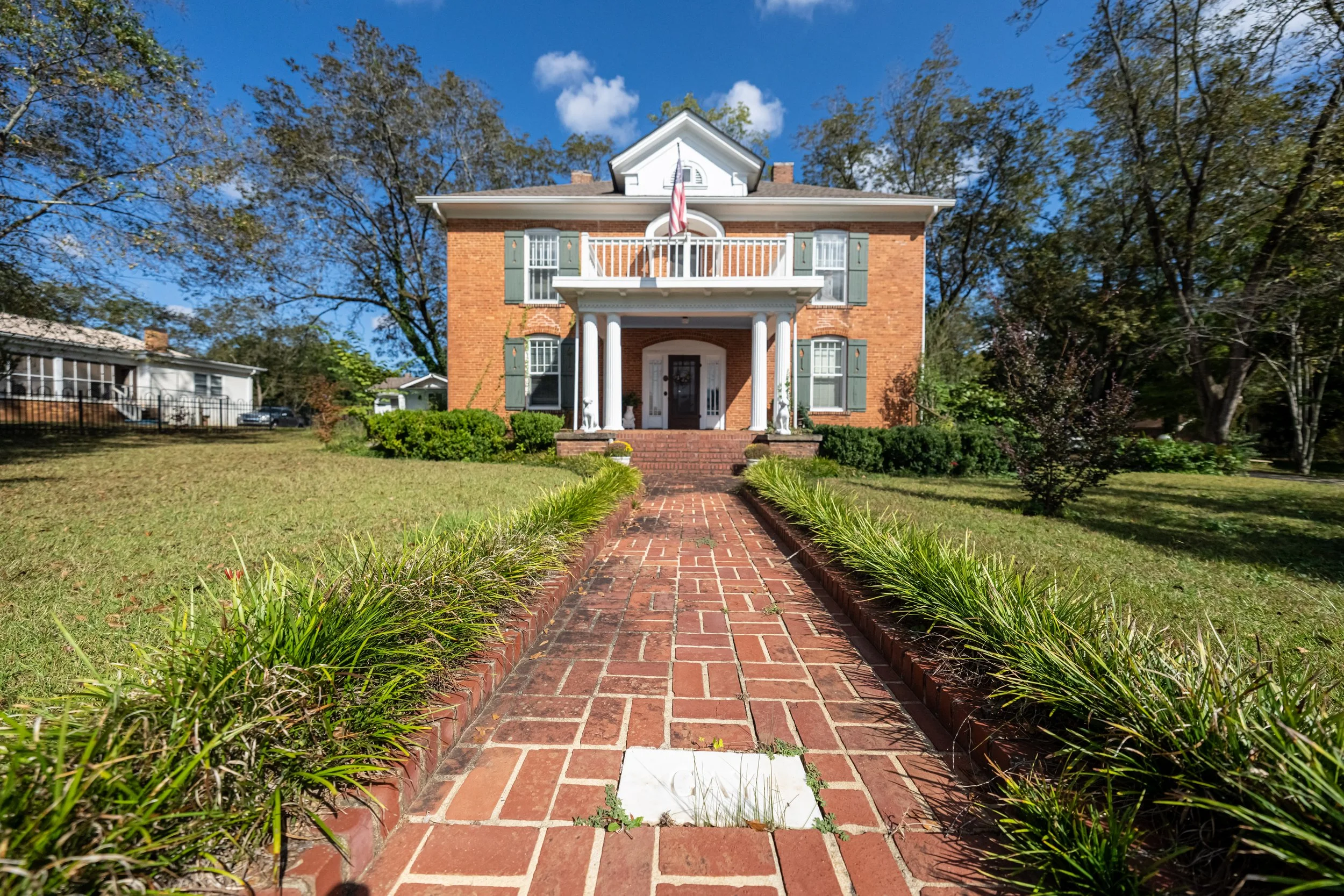
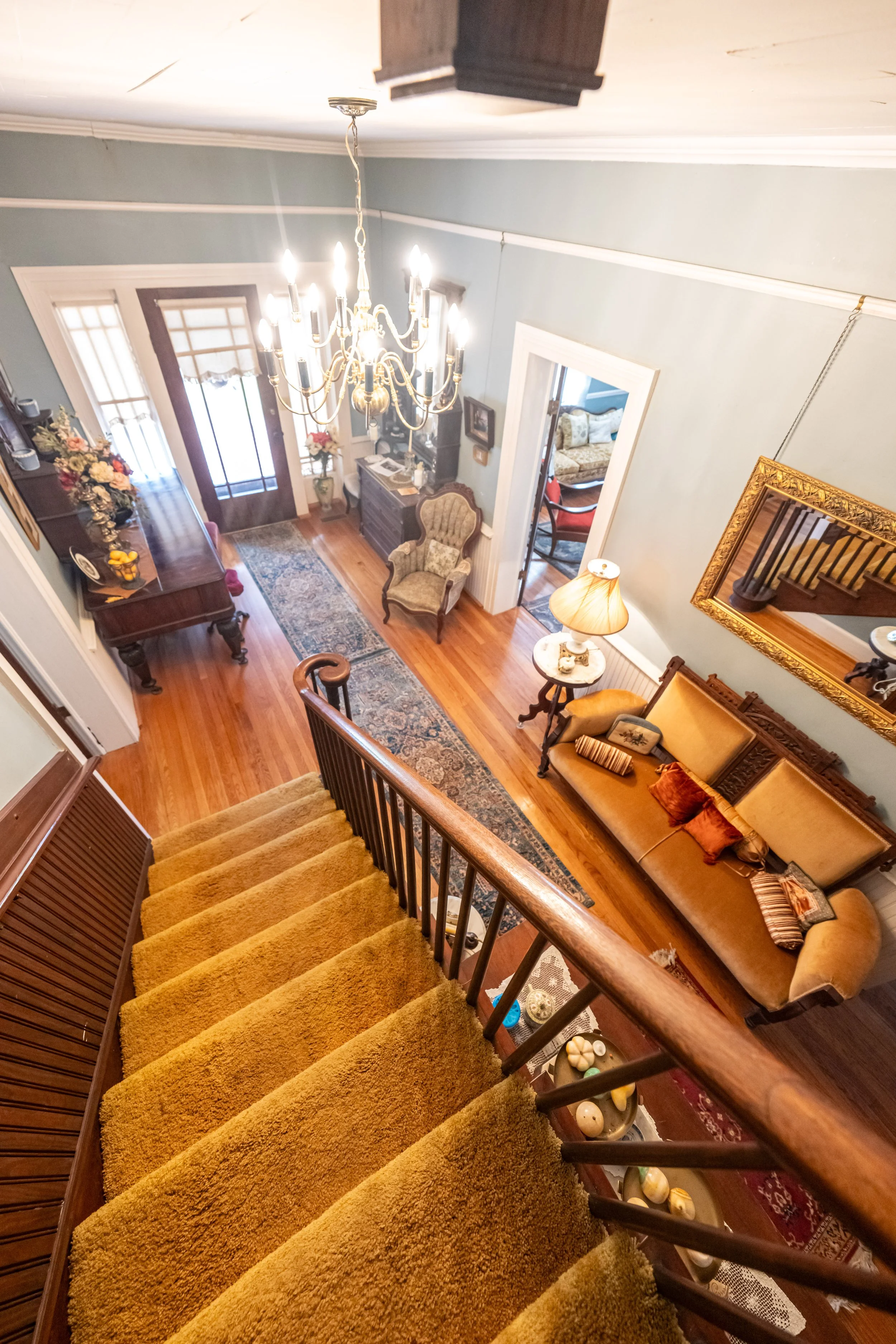

Historical Significance of the Gay Home
The Gay House stands as one of the most distinctive early 20th-century homes in Clay County and is proudly listed on the Alabama Register of Landmarks and Heritage. Built in 1907 and completed in 1910, the home reflects both the craftsmanship and ambition of its era. Constructed for Dr. James S. Gay, one of Clay County’s first physicians, the property became a local landmark not only for its scale and design but for the man who called it home.
Dr. Gay was known throughout the county for his compassion and innovation, famously traveling by Indian motorcycle to make house calls in rural communities. His dedication to patients—combined with his early adoption of modern medical practices—made him one of the most respected figures in the region during the early 1900s. The home he built mirrored that pioneering spirit, showcasing modern amenities for its time alongside handcrafted details that still endure today.
Architecturally, the house represents a Southern blend of Folk Victorian and Colonial Revival influences. The symmetrical brick façade, tall windows, and wraparound porch were hallmarks of refinement in small-town Alabama at the turn of the century. Inside, ornate woodwork, transom windows, and tall ceilings provided elegance and ventilation—key features in a pre-air-conditioning South.
The Gay Home has remained remarkably intact through generations. Its original mantels, wood floors, plaster walls, and staircase retain the same texture and craftsmanship that once greeted guests more than a century ago. Today, the home continues to serve as a tangible link to Ashland’s early prosperity and the professional class that helped shape its identity.
Excerpted and adapted from the “At Home in Clay County Magazine” feature, with supporting reference from the Alabama Historical Commission’s official registry documentation.

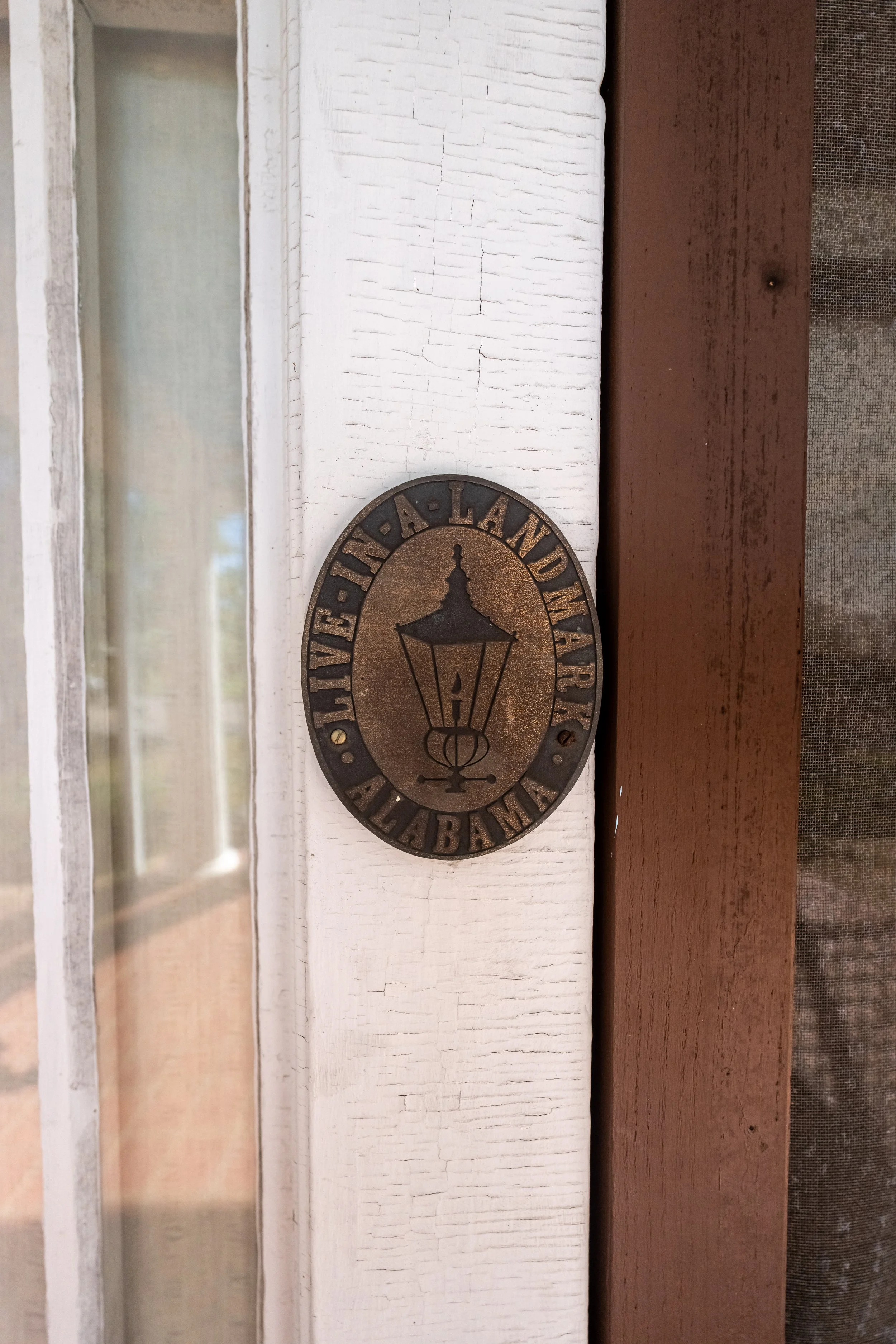

A Home with Heart and Heritage
When Dr. Bob Steele purchased the Gay House, it was with a deep appreciation for its historic beauty and the legacy it carried within its walls. Originally envisioned as a possible bed and breakfast, event venue, or even a small local museum, Dr. Steele sought to preserve the property’s charm while sharing its story with others who value authenticity and Southern history. Over time, the home instead became a place of comfort and gathering — hosting family holidays, birthdays, and Christmas celebrations surrounded by the warmth of loved ones and timeless craftsmanship.
Every space in this home carries a sense of welcome. From the elegant front foyer with its sweeping staircase to the parlor where music once filled the air, the Gay House is more than a structure — it’s a living memory. Dr. Steele has continued to care for the home much as its original owners did, maintaining the property’s original character while thoughtfully updating systems and comforts for modern living.
One of the most unique features of the property is the former cook’s kitchen — a charming outbuilding that has since been renovated into a complete mother-in-law suite. Once the heart of the home’s meal preparation in earlier decades, it now serves as a cozy, independent living space — perfect for guests, extended family, or a private retreat.
The antique furnishings and period décor that grace each room will remain with the property, preserving its sense of place and history. Any future residential or commercial use would simply require city approval, allowing new owners the freedom to shape the home’s next chapter — whether as a private residence, a charming inn, or a destination that honors its story.
In Dr. Steele’s words, this home has been a privilege to care for — “a reminder that history isn’t something you just read about; sometimes, you get to live inside it.”
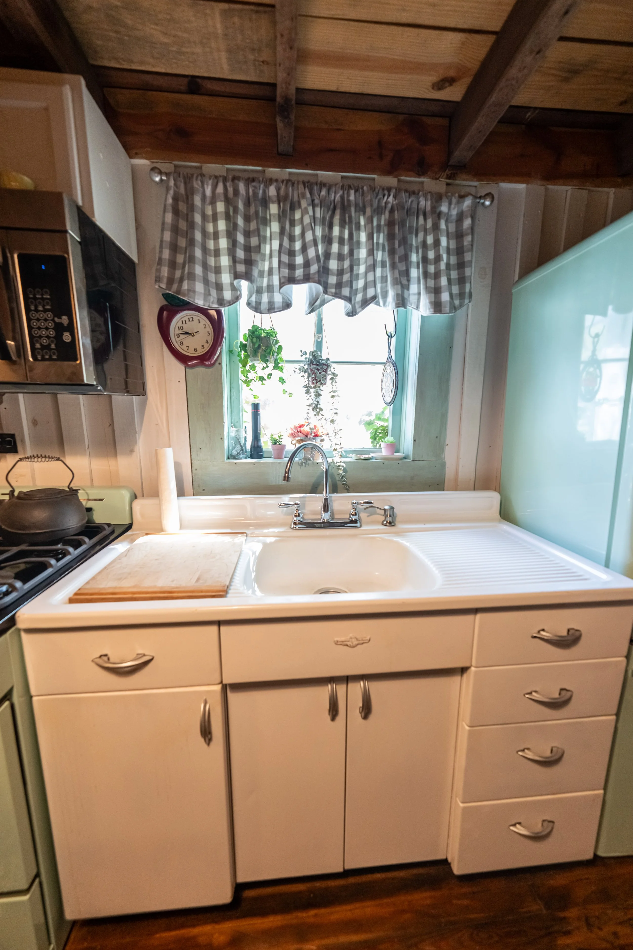
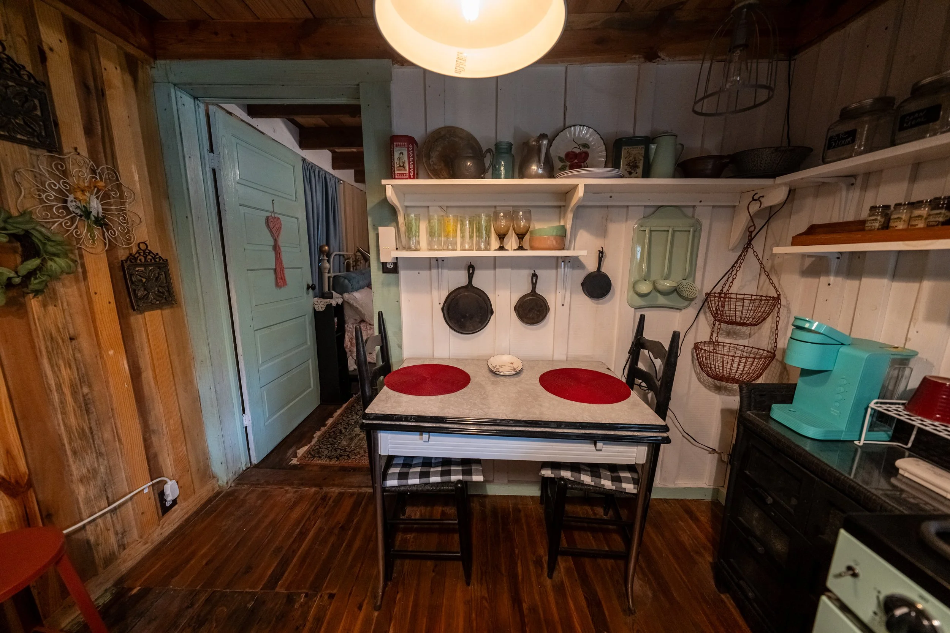
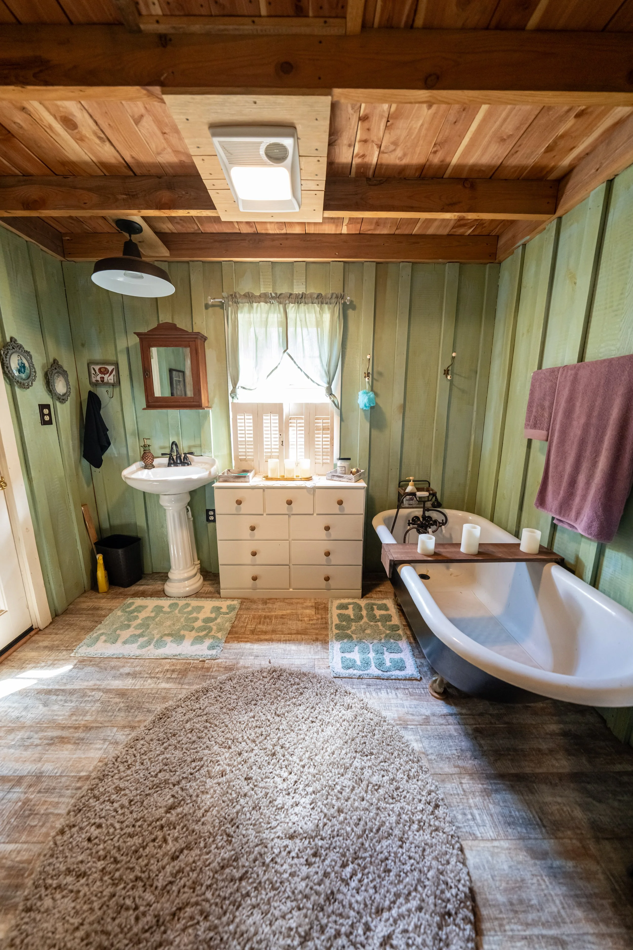
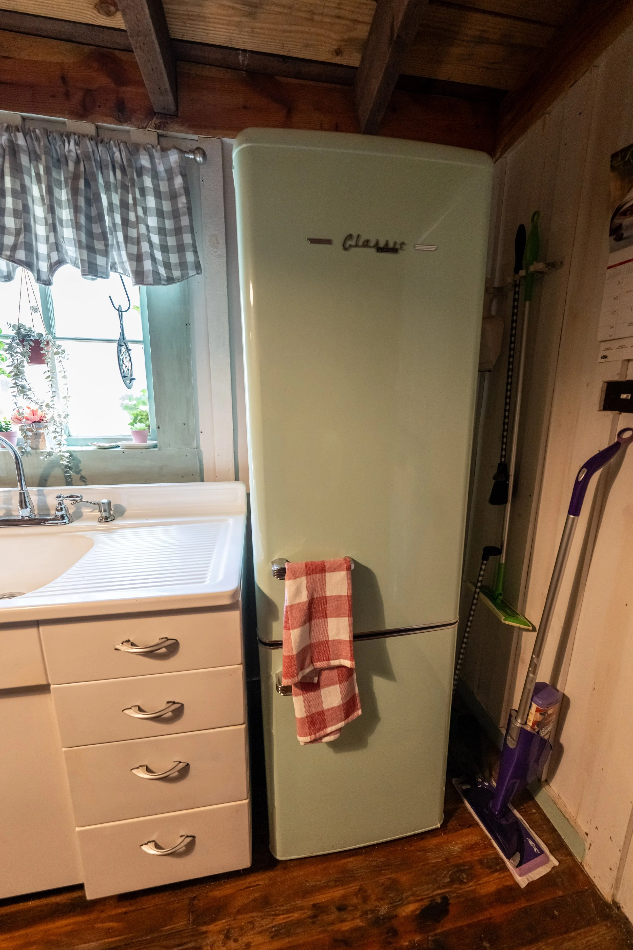
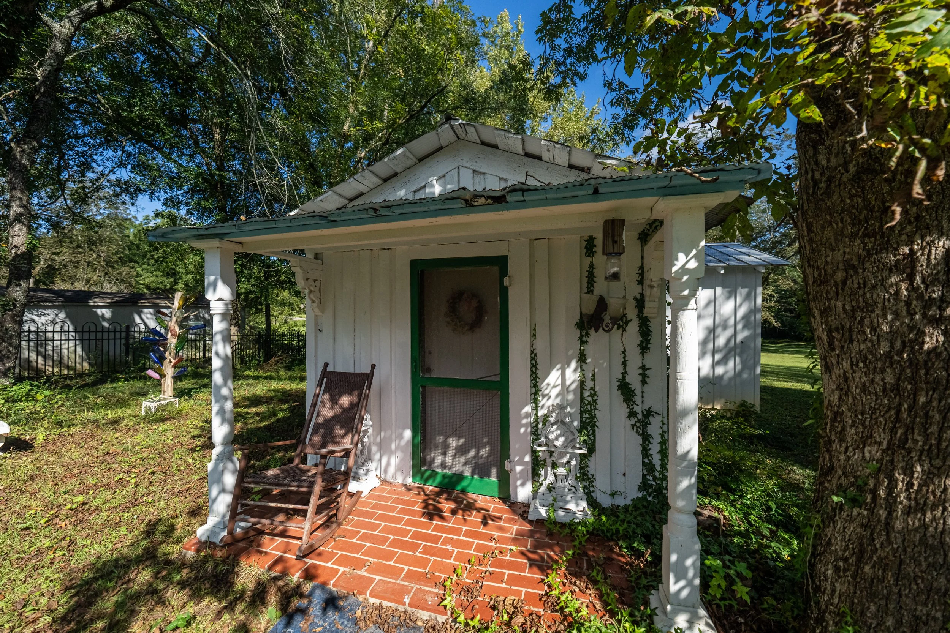
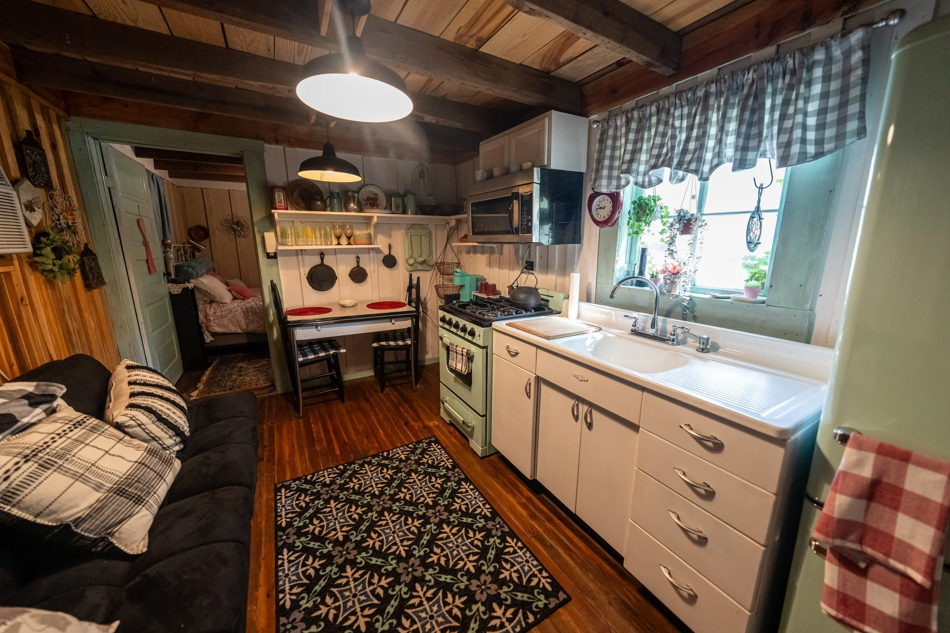

Furnishings & Heirlooms Included with the Home
Walk through the rooms and you’ll find the house still dressed in its era — polished woods, hand-worked brass, etched glass, and well-loved textiles. Below is a curated highlight of antiques and furnishings that convey with the property, organized room by room so you can appreciate the scope.
Parlor / Front Sitting Room
- Carved wood settee (Victorian style) with matching upholstered armchairs
- Mahogany upright piano with original bench
- Victrola-style horn phonograph (floor model)
- Marble-top parlor tables (oval and rectangular)
- Antique oil lamps with frosted/etched glass globes
- Beveled-glass wall mirror with gilt frame
- Fireplace screen and andirons (cast metal)
- Period mantel clock (wood case)
- Framed portraits/prints in gilded frames
- Hand-knotted wool rug (room size)
Music / Library
- Glass-front bookcase (barrister style)
- Writing desk (drop-front or slant-top) with chair
- Floor and table lamps with brass bases
- Sheet-music cabinet
- Decorative globe / terrestrial orb
- Woven throw blankets and lace antimacassars
Dining Room
- Walnut dining table with pressed-back chairs (service for eight)
- Sideboard / buffet with mirror
- China cabinet with glass doors
- Crystal stemware and cut-glass bowls
- Silverplate serving pieces and flatware
- Linen tablecloths and vintage napkin rings
- Oriental-style runner/rug
Kitchen / Breakfast
- Marble-top baker’s/work table
- Blue-and-white china (mix of platters and plates)
- Copper gelatin/bundt molds (wall display)
- Painted pie safe / jelly cabinet
- Stoneware crocks and canisters
- Cast-iron cookware (skillets, dutch oven)
- Vintage cookie jars and enamelware pitchers
Primary Bedroom
- High-headboard bed (carved wood) with vintage quilts
- Marble-top dresser with swivel mirror
- Matching nightstands with brass lamps
- Antique trunk / hope chest
- Lace curtains and embroidered shams
Upstairs Bedrooms
- Cast-iron or brass bed frames (assorted sizes)
- Washstand with pitcher & bowl set
- Dresser with mirror; vanity with stool
- Victorian rocking chair(s)
- Hand-stitched quilts and crocheted throws
- Runners and area rugs
Hallways / Stair Landing
- Framed family photographs and portraits
- Console table with marble top
- Umbrella stand / cane stand
- Wall mirror with gilt or wood frame
- Hall runners and stair carpet treads
Sunroom / Back Sitting
- Wicker seating set with cushions
- Indoor plant stands / metal fern stands
- Side tables with reading lamps
- Assorted decorative pottery
Mantels & Décor
- Eight period mantels (mahogany and oak styles)
- Fireplace tools, screens, and andirons
- Decorative plates/platters (wall-mounted)
- Stained-glass accents
- Assorted brass candlesticks and candelabra
Mother-in-Law Suite (former cook’s kitchen)
- Period kitchenette cabinet(s)
- Small dining set (table + 2–4 chairs)
- Iron bed with quilt
- Freestanding wardrobe or dresser
- Clawfoot tub in the full bath
All furnishings and antiques convey with the property, preserving the home’s authentic historic character.
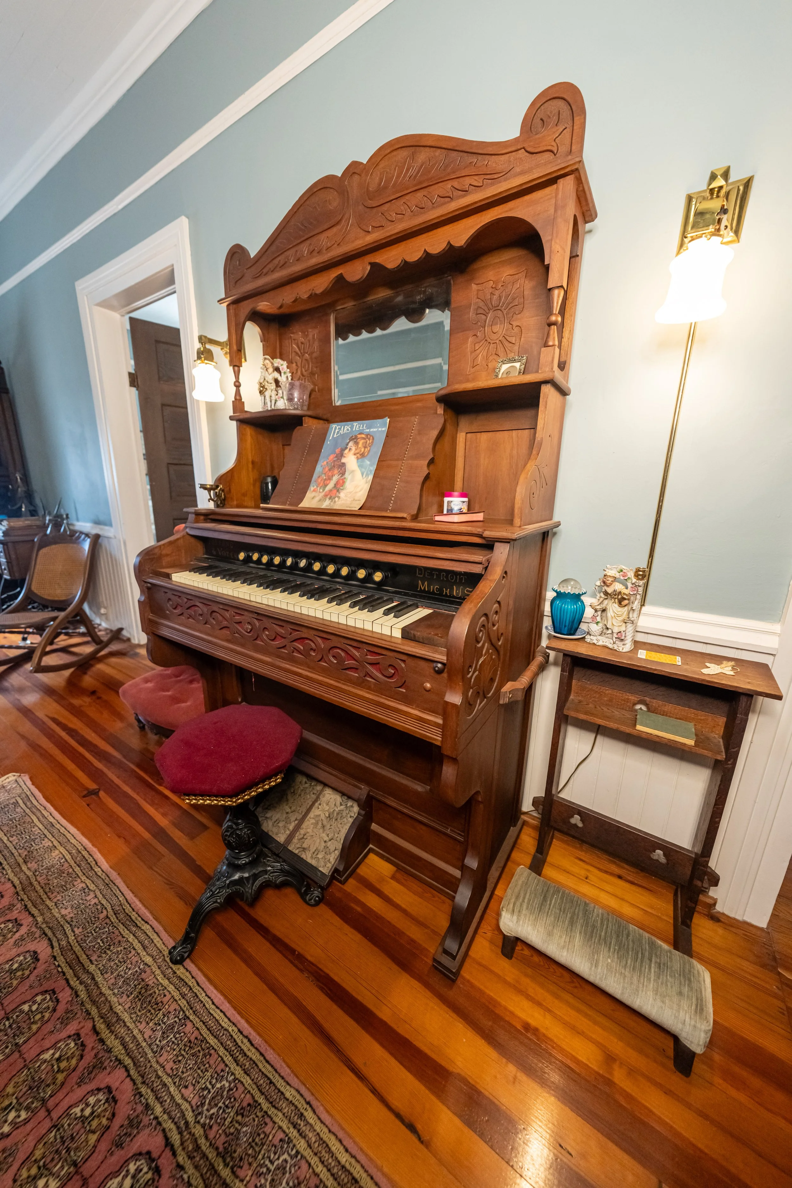
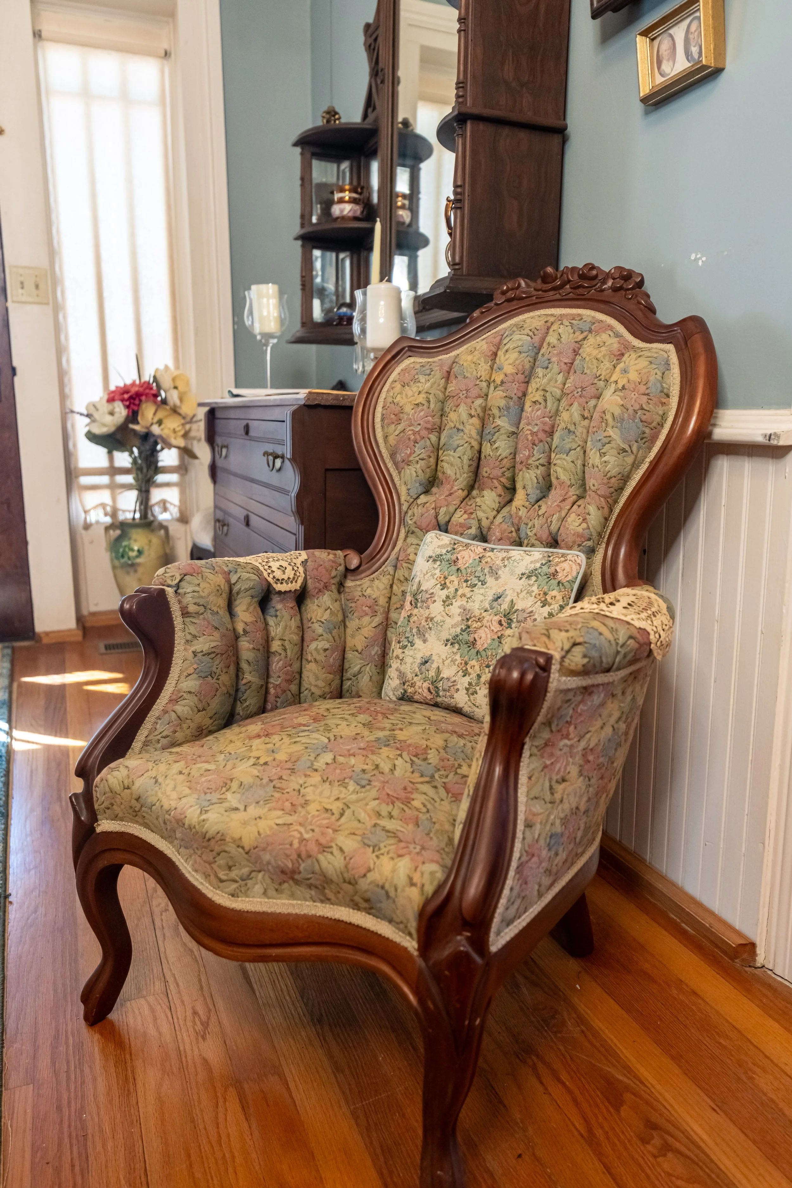
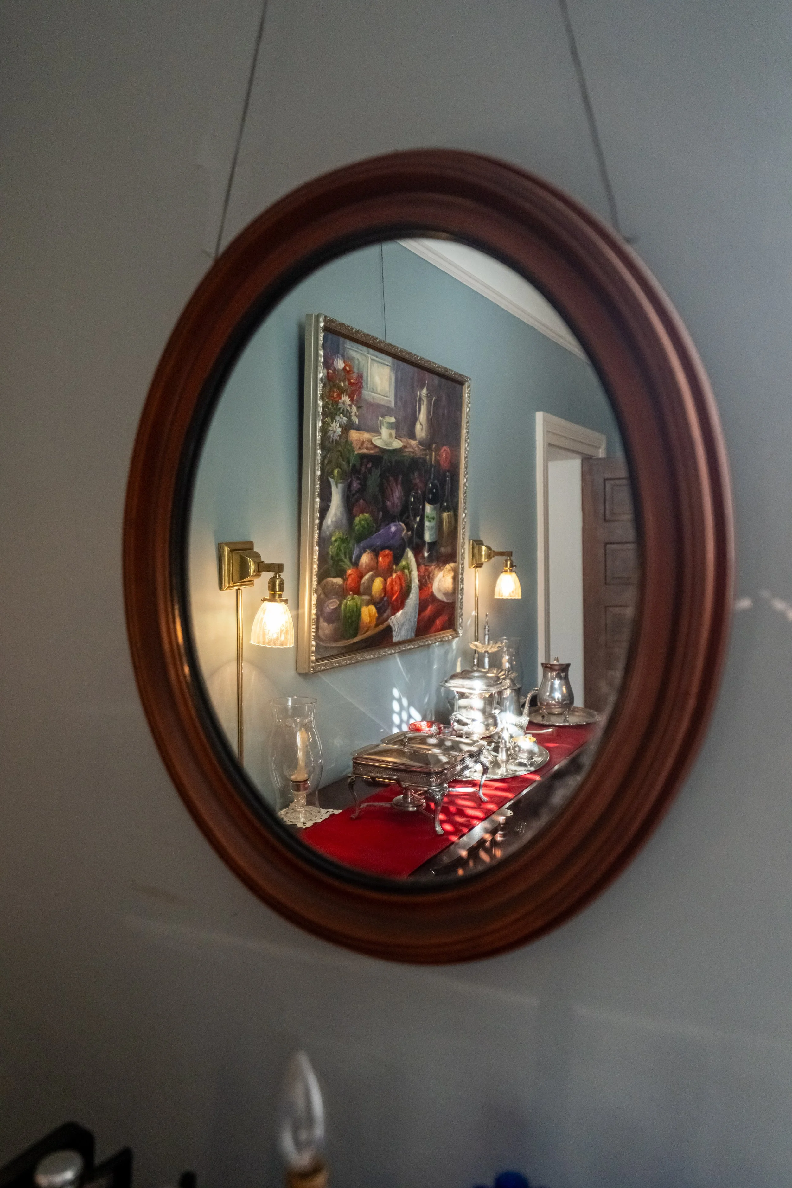
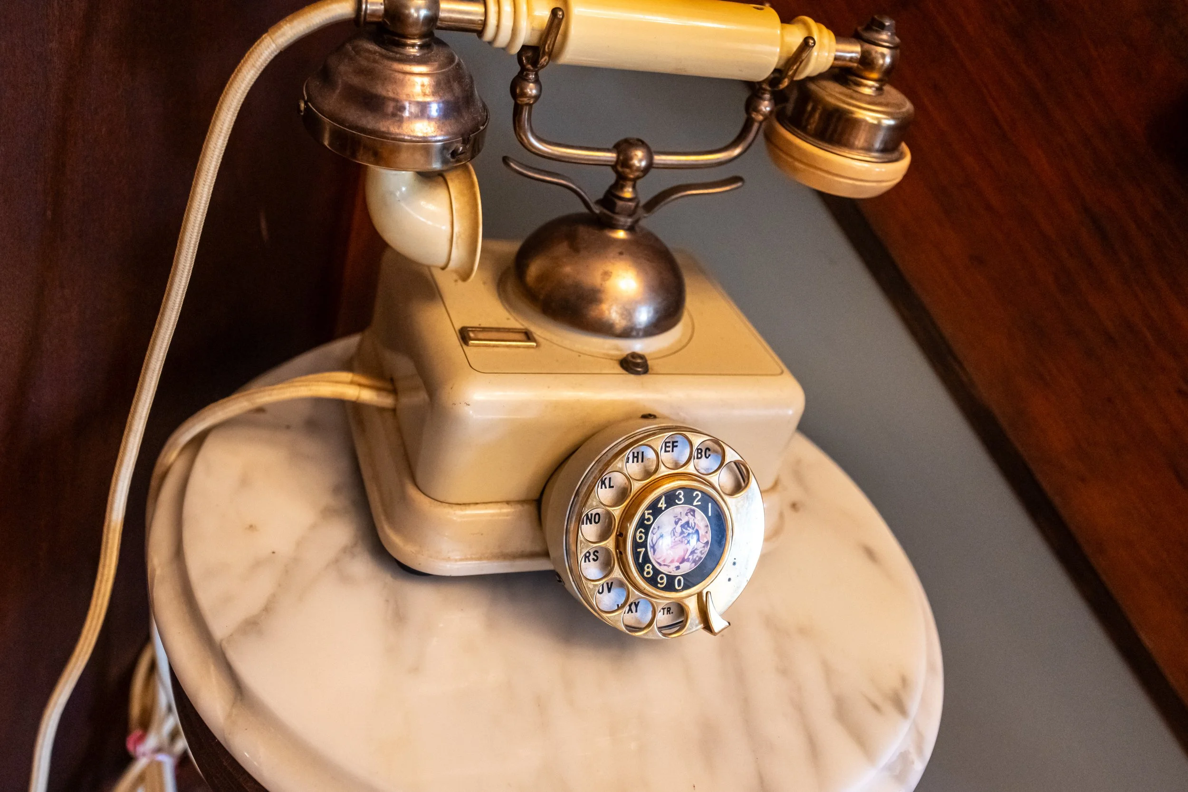

Additional Items Staying with the Home
- Victrola-style horn phonograph
- Mahogany upright piano + bench
- Victorian settee & parlor armchairs
- Marble-top parlor and console tables
- Pressed-back dining chairs (set)
- Walnut dining table
- China cabinet; sideboard with mirror
- Crystal stemware & cut-glass bowls
- Silverplate serving pieces
- Oriental-style rugs and runners
- Beveled-glass & gilt-frame mirrors
- Mantel clock(s)
- Fireplace tools, screens, andirons
- Brass candlesticks / candelabra
- Oil lamps (etched/frosted globes)
- Framed portraits & prints
- Stained-glass accents
- Bookcases (barrister-style)
- Writing desk + chair
- Sheet-music cabinet
- Wicker seating (sunroom)
- Plant / fern stands
- Marble-top dressers & vanities
- Antique trunk / hope chest
- Cast-iron or brass bed frames
- Vintage quilts, lace curtains, throws
- Washstand with pitcher & bowl
- Blue-and-white china (assortment)
- Stoneware crocks, jars, canisters
- Copper wall molds (kitchen)
- Painted pie safe / jelly cabinet
- Cast-iron skillets & cookware
- Enamelware pitchers & tins
- Linen tablecloths & napkins
- Rocking chairs (assorted)
- Umbrella / cane stand
- Hall console with marble top
- Decorative globes and curios
- Table & floor lamps (brass bases)
- Mother-in-law suite furnishings
- Clawfoot tub (suite bath)
- Small dining set (suite)
- Freestanding wardrobe/dresser
- Assorted framed family photos
- Decorative plates & wall platters
- Assorted rugs (bedrooms/halls)
- Mirror-backed sideboard display
- Decorative pottery & vases
- Seasonal décor (select pieces)
- …and more you truly need to see in person.
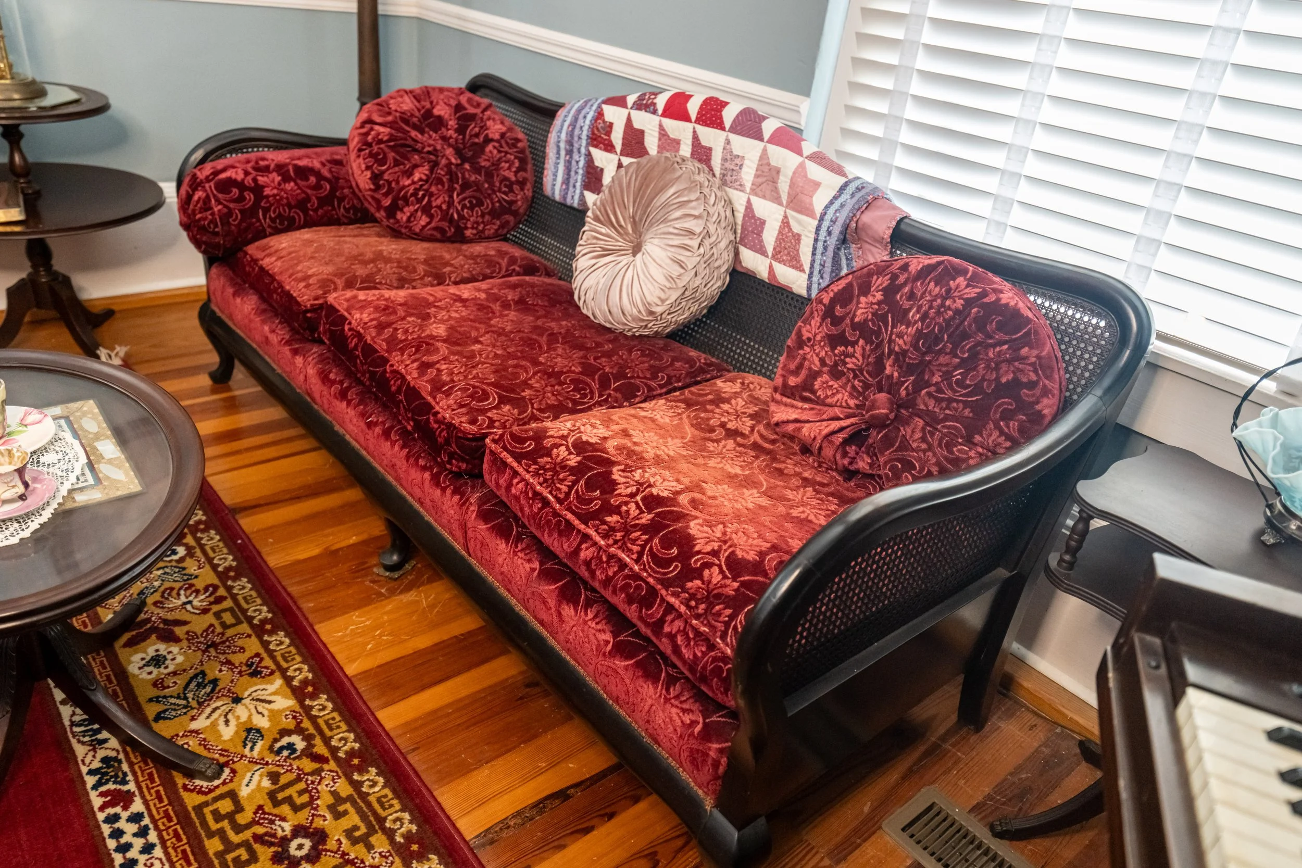
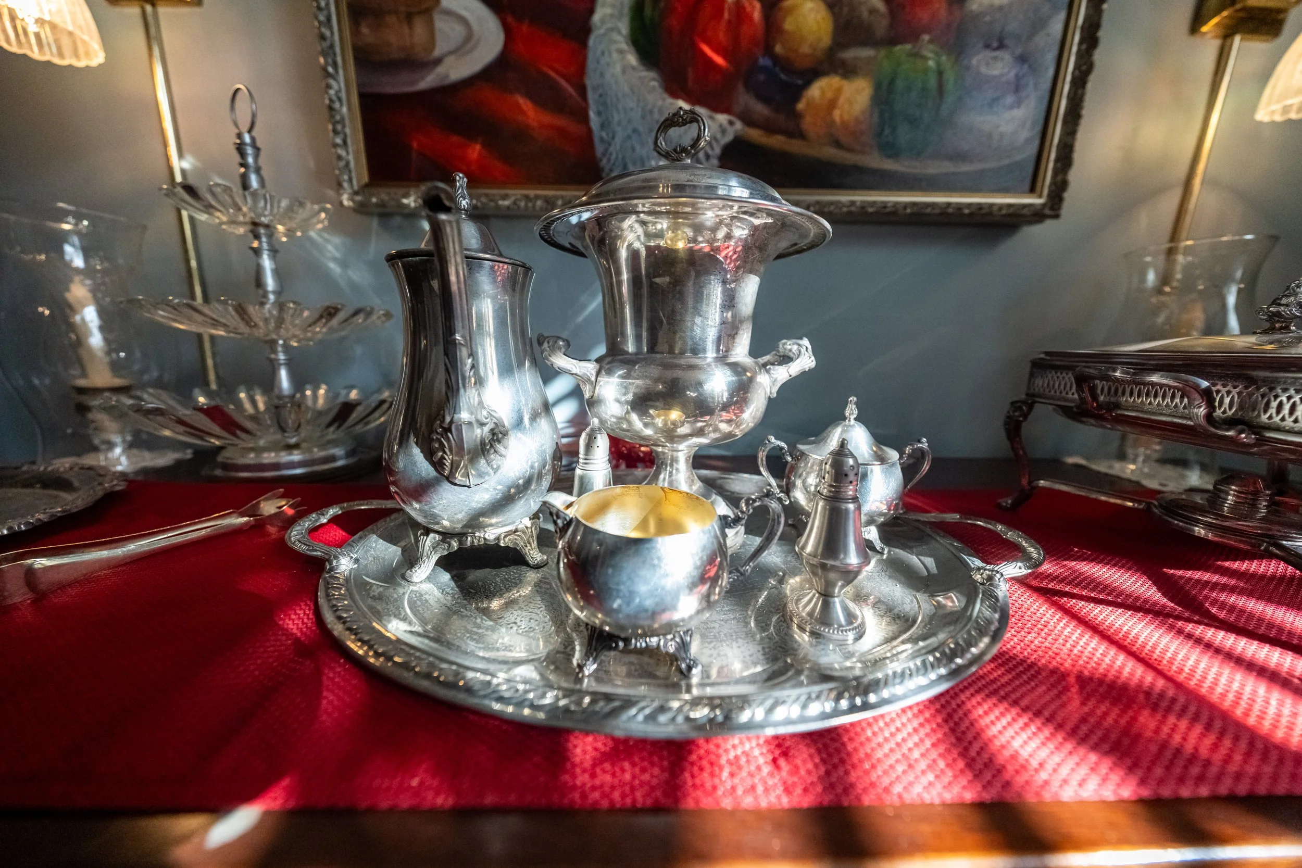
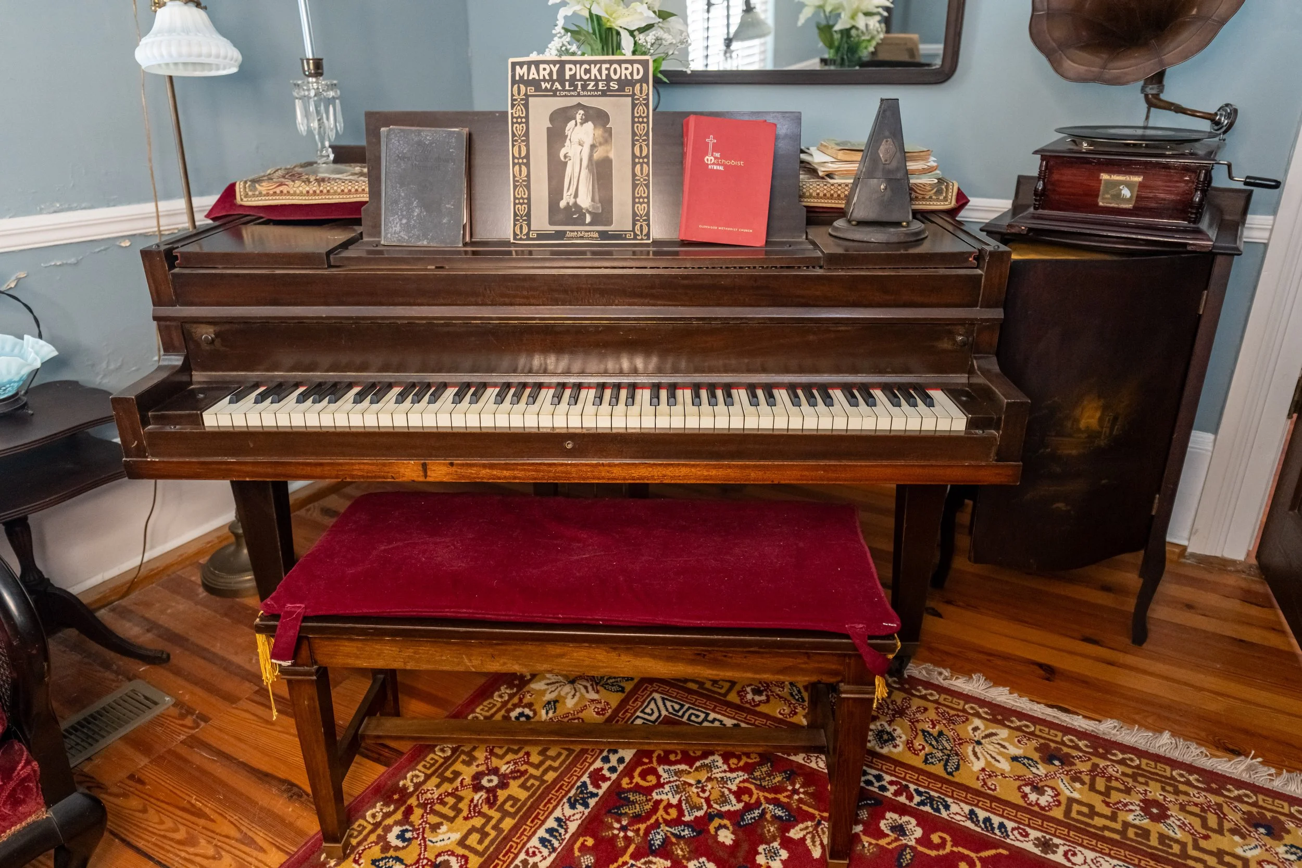
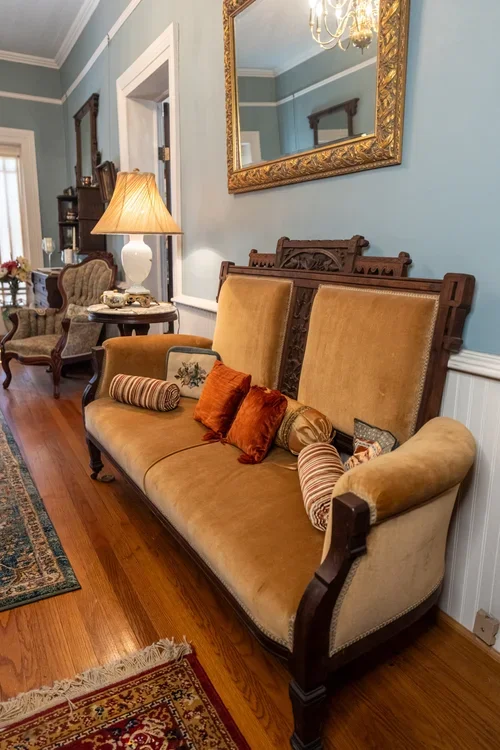

Then vs. Now — Why Historic Homes Were Built This Way
Early-1900s Southern homes like the Gay House were designed for beauty, durability, and climate — long before central HVAC and wall-to-wall carpet. Here’s how yesterday’s choices compare to today’s expectations.
Climate & Comfort
- Multiple fireplaces: Each major room had its own heat source. Today, central HVAC replaces this, but the mantels remain as showpieces.
- High ceilings & transoms: Hot air rises; transoms and tall windows created airflow. Modern builds rely on mechanical ventilation.
- Wraparound porches: Shade + social life. Today’s analogue is a covered outdoor room or screened porch.
Materials & Craft
- Hardwood floors: Durable, repairable, and cool underfoot — practical before affordable carpet existed.
- Plaster walls & millwork: Skilled labor, lime plaster, and custom trim signaled quality. Today: drywall with applied moldings.
- Brick & slate roofs: Long-life materials chosen to last a century or more.
Social Life & Layout
- Formal rooms: Parlors and dining rooms hosted guests and community events.
- Service spaces: Separate cook’s kitchen (now your mother-in-law suite) kept heat and mess away from the main house.
- Display: Mantels, sideboards, and china cabinets showed heirlooms — much like today’s built-ins and glass-front cabinetry.
Modern Equivalence
- Owning a home like this in 1910 echoed the prestige of today’s custom build in a premier Alabama market (think a showcase home in Mountain Brook or a crafted Lake Martin estate).
- The Gay House preserves that level of detail — original mantels, hardwoods, plasterwork, and architectural scale — paired with modern systems.


About This Era (circa 1910–1915)
About This Era (Today)
It’s Simple. It’s Nicole.
Text or call 256-452-7135 for real guidance — no pressure, just straight answers.
#INrealestate #LockedIN #INtheknow #itssimple #itsNicole #INtrusted
